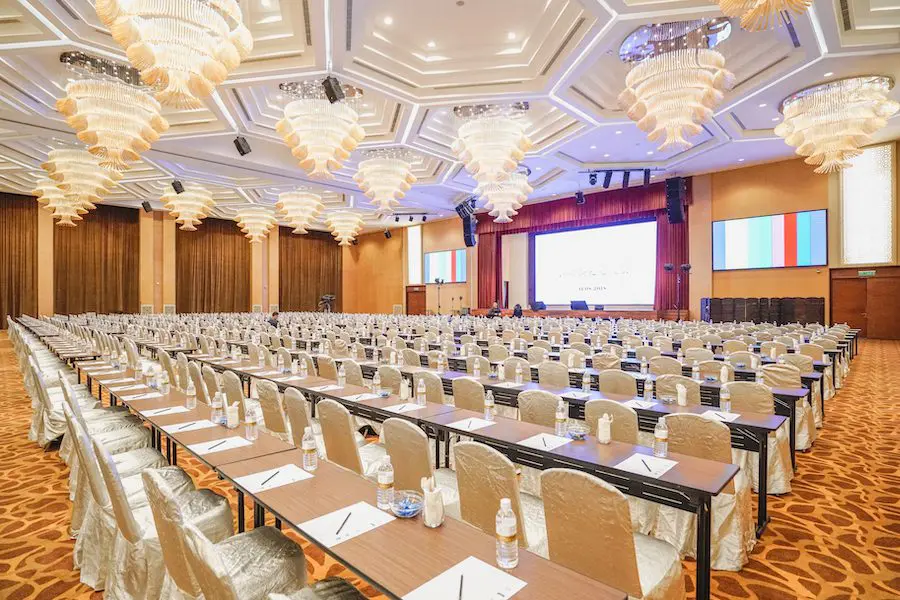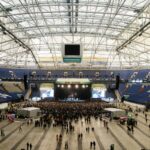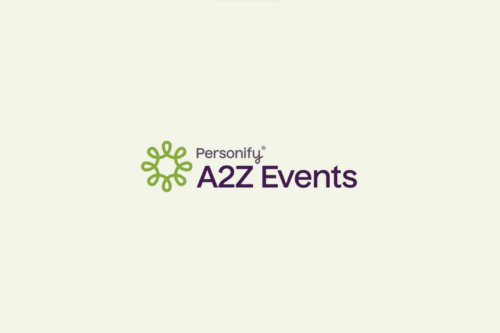Room layout is more important than some people may think. Getting it right means having a good flow throughout the room, ensuring the kind of engagement you’re looking for, and keeping compliant with any safety requirements.
That said, it’s a lot to consider (on top of everything else) when planning your event. To help you make an informed decision about how your next event will look, we’ve highlighted the eight most popular event room layouts and their benefits:
1. Theatre
A theatre layout is ideal for presentations, conferences or events where extensive note-taking is not necessary for attendees. This seating style mimics the seating structure you find in a theatre, where chairs are lined up in rows to face the speaker along with aisles for easy seat access.
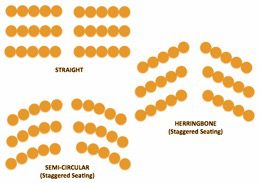
2. Classroom
Similar to theatre, a classroom layout involves creating aisles and rows that face the speaker but also includes tables. This type of room setting is great for longer meetings such as trainings, breakout sessions, and lectures where attendees will likely refer to materials, take notes, or use their laptop.

3. Boardroom
A classic meeting room layout involving a larger, elongated conference table where attendees are seated around the table or on only three sides if there will be a presenter. This room layout is best for smaller, more intimate meetings where face-to-face discussion or collaboration are expected. (For example, executive level board meetings, short presentations, team briefings, and group interviews.)

4. U-Shaped
As suggested by its name, this room layout involves configuring rectangular tables into the shape of the letter U, creating an area in the center where a presenter can easily engage participants. This seating is best used for events with relatively small groups where the attendees are expected to interact.
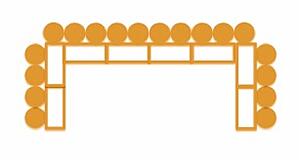
5. Crescent or “Half Moon” or “Half Round”
This style seating is best used for events that involve a meal as well as a stage performance or presentation, such as awards ceremonies and luncheons. By removing the seats along one side, all attendees are able to enjoy their meal while viewing the stage presentation without having to turn their chair around or strain their neck.

6. Banquet
A banquet layout is great for more formal events such as weddings, galas, or corporate holiday parties where attendees are mainly seated for dining purposes. As half the guests would have their back to a stage, it’s best used when speakers are not the main focus of the event or have limited time on stage.

7. Imperial
An imperial layout is another great option for dining and entertainment events. More and more event planners are selecting this style of layout because it results in a cleaner, sleeker look. It is also beneficial as a space saving configuration for larger events.

8. Reception or “Cocktail”
This type of setting is commonly used for networking or mingling events where the main focus is on guest interaction. Typically less structured, the use of chairs is minimal to encourage guests to walk around and chat. A standard reception setup involves 30″ round tables that are 42″ tall called “high-top” or “standing” table. Chairs are not required, however bar stools can be added if needed.

A few things to keep in mind:
- The addition of tables will reduce the overall seating capacity of a room. Be sure to double check the size of tables your venue uses for a particular set-up.
- Standard round tables come in two sizes: A 60″ round will accommodate 8-10 guests, while a 72″ round will accommodate 10-12 guests.
- A lounge area with couches and ottomans could create a more relaxed atmosphere.
- Space permitting, the less people you’re able to seat at a table the better. Brushing elbows with the individual next to you isn’t the most comfortable experience!
- Include a map of the venue in your personalized conference event app.
- Will attendees be eating at your event? You may need table cloths! Looking for an affordable place to rent table cloths? Check out BBJ Linens. They ship to you and then take them back to clean themselves. Easy and affordable!
